Whirlpool Park
ChengDu Luxelakes /2024/10ha Photo: Holi
Whirlpool Park is located in the northwest corner of the Golden Ring Island area of Luhu Eco City.It was completed and opened to the public in 2024. The park was designed around the lake, integrating vehicle and bicycle routes to create a slow-traffic network. By maximizing the effective land use and embedding diverse functional spaces, the design integrates pedestrian bridges to the separated land parcels. It creatively manages the 8-meter elevation difference to enrich visitors' experiences.
The major landform was inspired by the natural phenomena “whirl.” The center of the “whirl” ends up with a platform for performance which faces northwest. The design incorporates a fountain plaza and an amphitheater lawn, accommodating diverse performance events. At the high point of the “whirl” hill, a circle of Jacaranda frames unique viewing perspectives of both the lake and performances on the platform. The size of the hill also effectively buffers roadside noise. The park integrates main navigation channels for electric boats, kayaking paths, and pedestrian, simultaneously satisfying transportation needs and walking experiences. The dock area has divided into a parking zone and a quiet inner bay space. The pedestrian bridges were carefully designed to satisfy both aesthetic and function, effectively linking various functional zones.
漩涡公园
成都 麓湖 / 2024 / 10公顷 摄影:河狸景观摄影
漩涡公园位于麓湖生态城黄金环岛区西北角, 2024年建成开放。公园以湖面为核心,结合电瓶车与自行车道系统,形成便捷的慢行交通网络。设计通过增加有效陆地面积,融入多样化功能,并利用步行桥连接各地块,结合8米高差打造层次丰富的游览体验。
设计灵感源自“漩涡”,象征“流动”与“停留”。公园内将电瓶船主航道、手划船航道及慢行系统结合,既满足交通需求,又提供休闲体验。码头区功能分区明确,营造宁静的内湾空间;步行桥兼具实用性与美观,串联各功能区。剧场朝向西北,结合喷泉广场与漩涡草坪,满足多种演出需求。紫冠山作为制高点,隔绝路边噪音的同时提供观湖与观剧的独特视角。

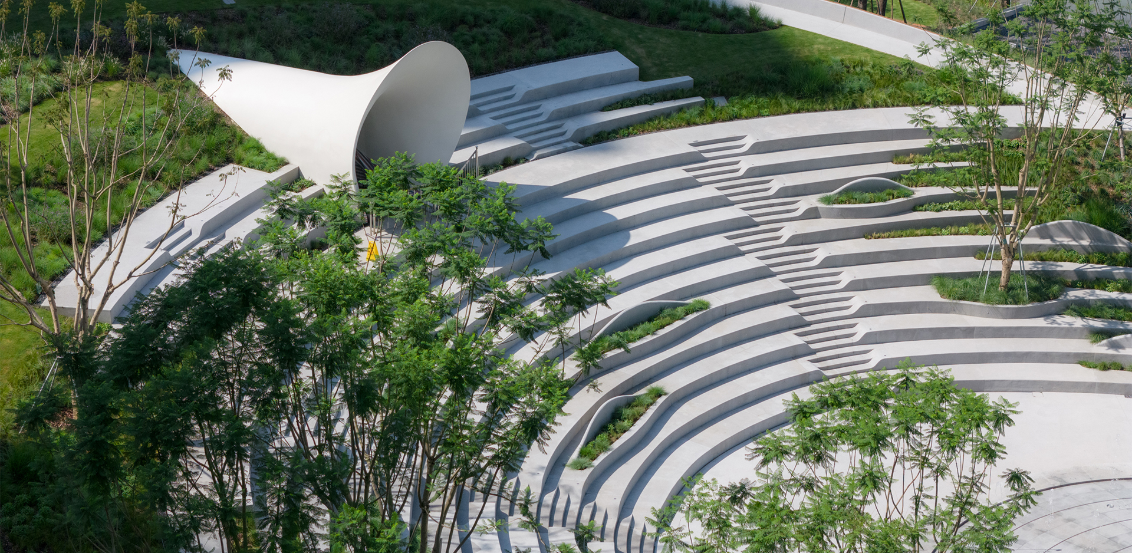
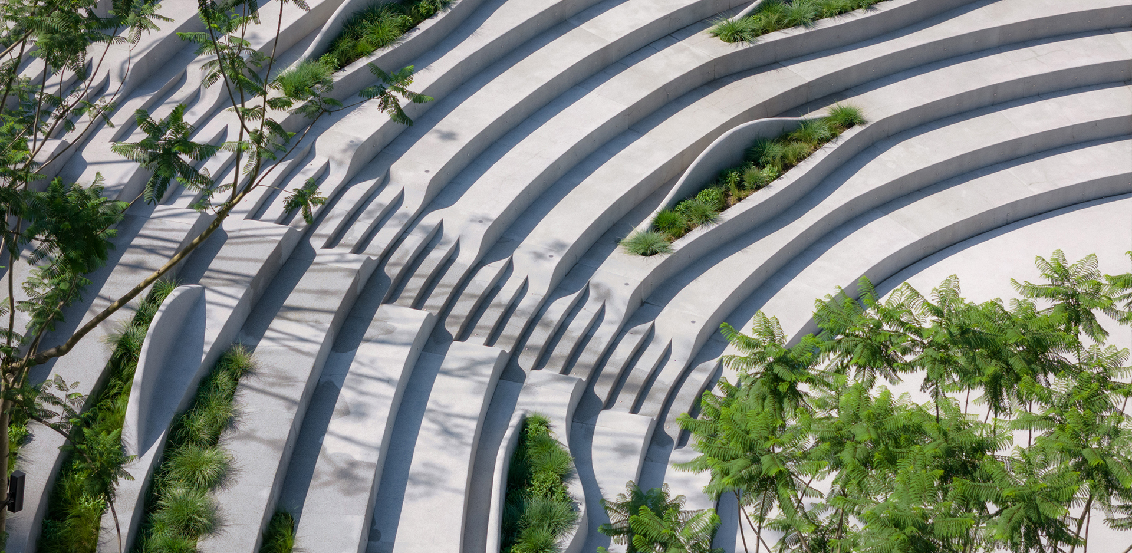
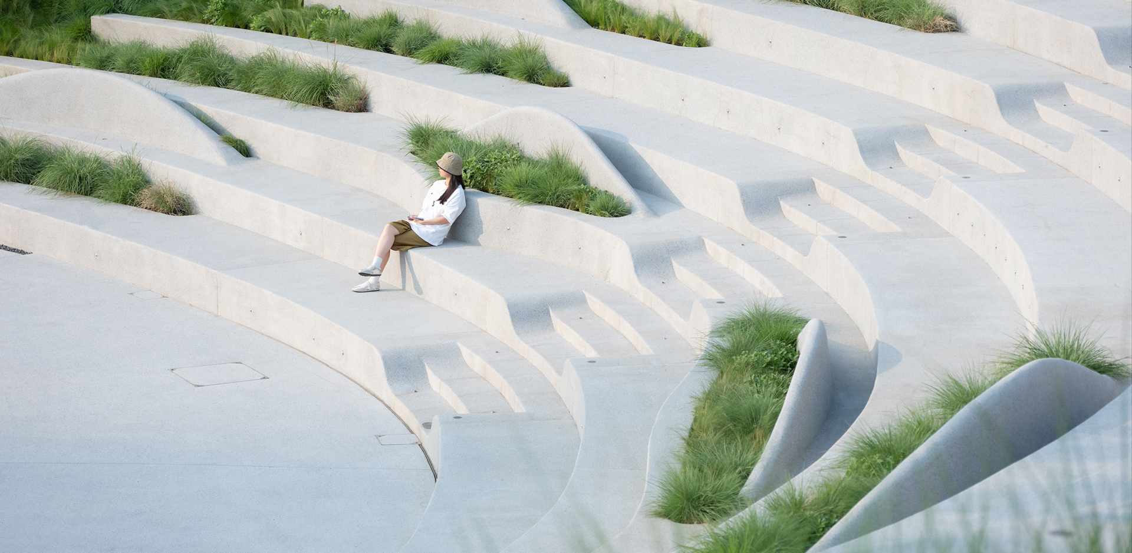



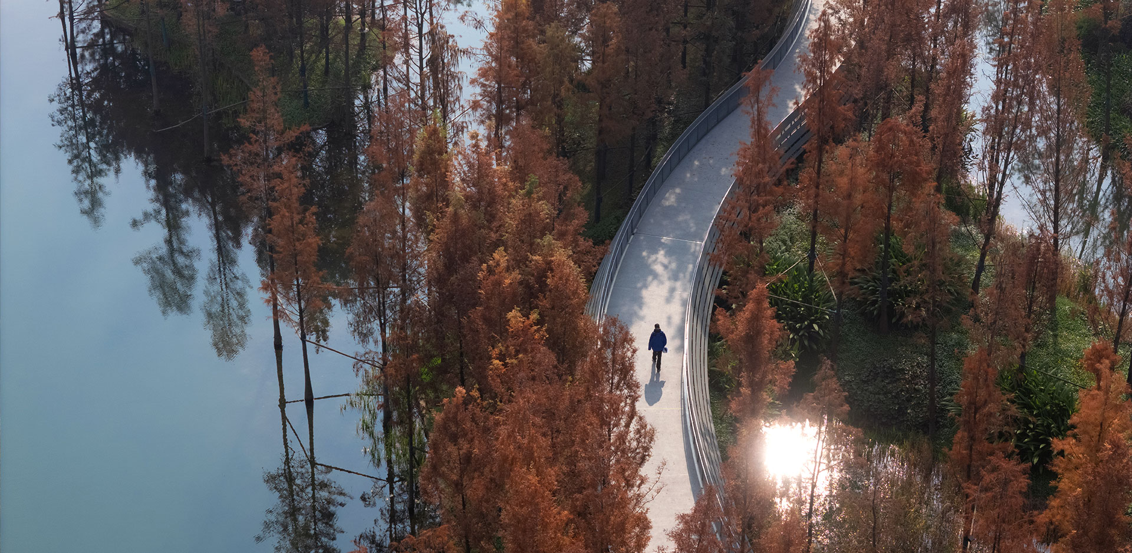
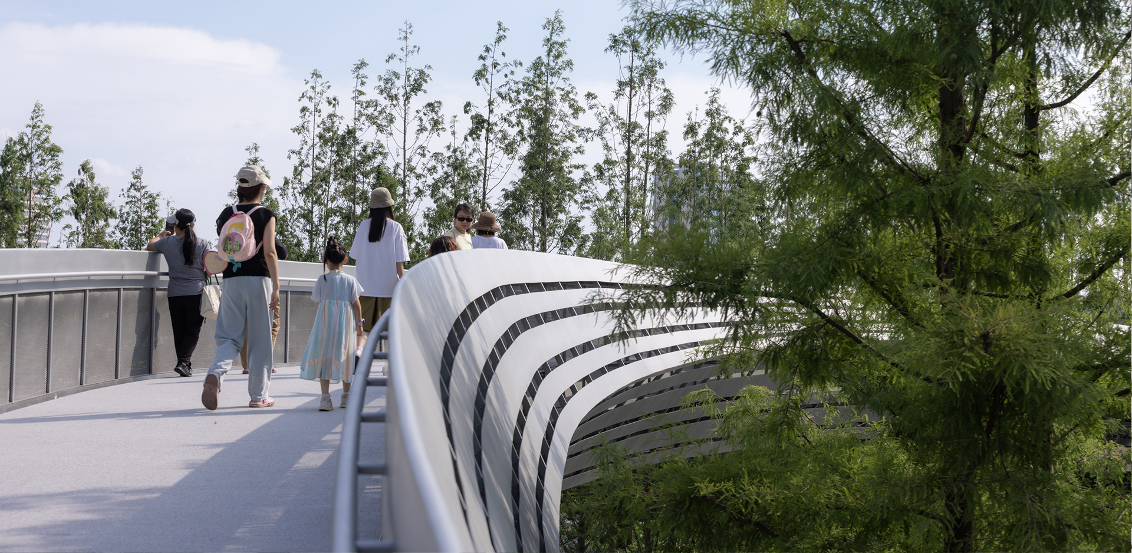


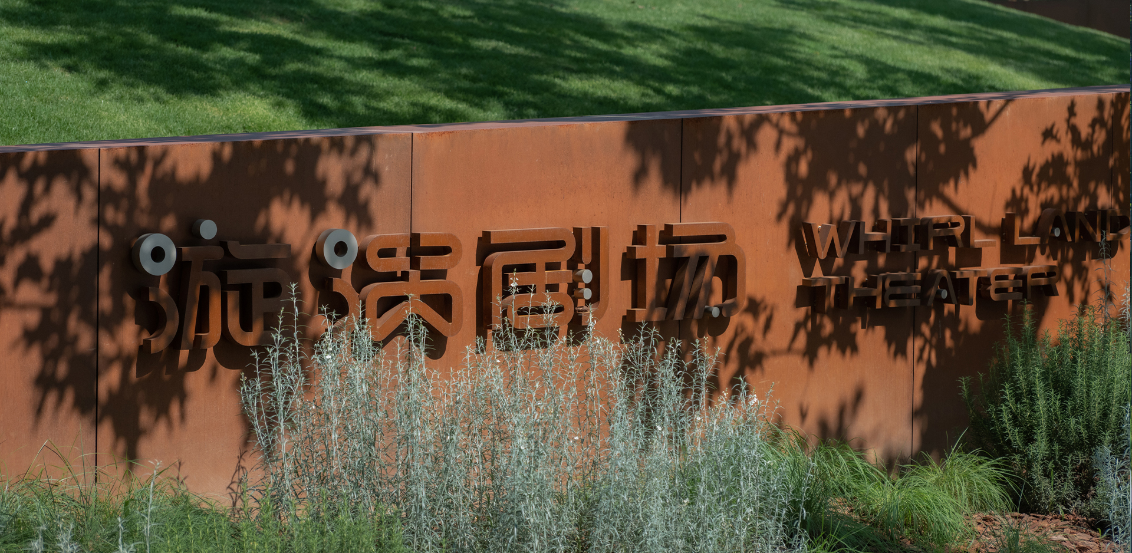
Whirlpool Park
ChengDu Luxelakes /2024/10ha Photo: Holi
Whirlpool Park is located in the northwest corner of the Golden Ring Island area of Luhu Eco City.It was completed and opened to the public in 2024. The park was designed around the lake, integrating vehicle and bicycle routes to create a slow-traffic network. By maximizing the effective land use and embedding diverse functional spaces, the design integrates pedestrian bridges to the separated land parcels. It creatively manages the 8-meter elevation difference to enrich visitors' experiences.
The major landform was inspired by the natural phenomena “whirl.” The center of the “whirl” ends up with a platform for performance which faces northwest. The design incorporates a fountain plaza and an amphitheater lawn, accommodating diverse performance events. At the high point of the “whirl” hill, a circle of Jacaranda frames unique viewing perspectives of both the lake and performances on the platform. The size of the hill also effectively buffers roadside noise. The park integrates main navigation channels for electric boats, kayaking paths, and pedestrian, simultaneously satisfying transportation needs and walking experiences. The dock area has divided into a parking zone and a quiet inner bay space. The pedestrian bridges were carefully designed to satisfy both aesthetic and function, effectively linking various functional zones.
漩涡公园
成都 麓湖 / 2024 / 10公顷 摄影:河狸景观摄影
漩涡公园位于麓湖生态城黄金环岛区西北角, 2024年建成开放。公园以湖面为核心,结合电瓶车与自行车道系统,形成便捷的慢行交通网络。设计通过增加有效陆地面积,融入多样化功能,并利用步行桥连接各地块,结合8米高差打造层次丰富的游览体验。
设计灵感源自“漩涡”,象征“流动”与“停留”。公园内将电瓶船主航道、手划船航道及慢行系统结合,既满足交通需求,又提供休闲体验。码头区功能分区明确,营造宁静的内湾空间;步行桥兼具实用性与美观,串联各功能区。剧场朝向西北,结合喷泉广场与漩涡草坪,满足多种演出需求。紫冠山作为制高点,隔绝路边噪音的同时提供观湖与观剧的独特视角。